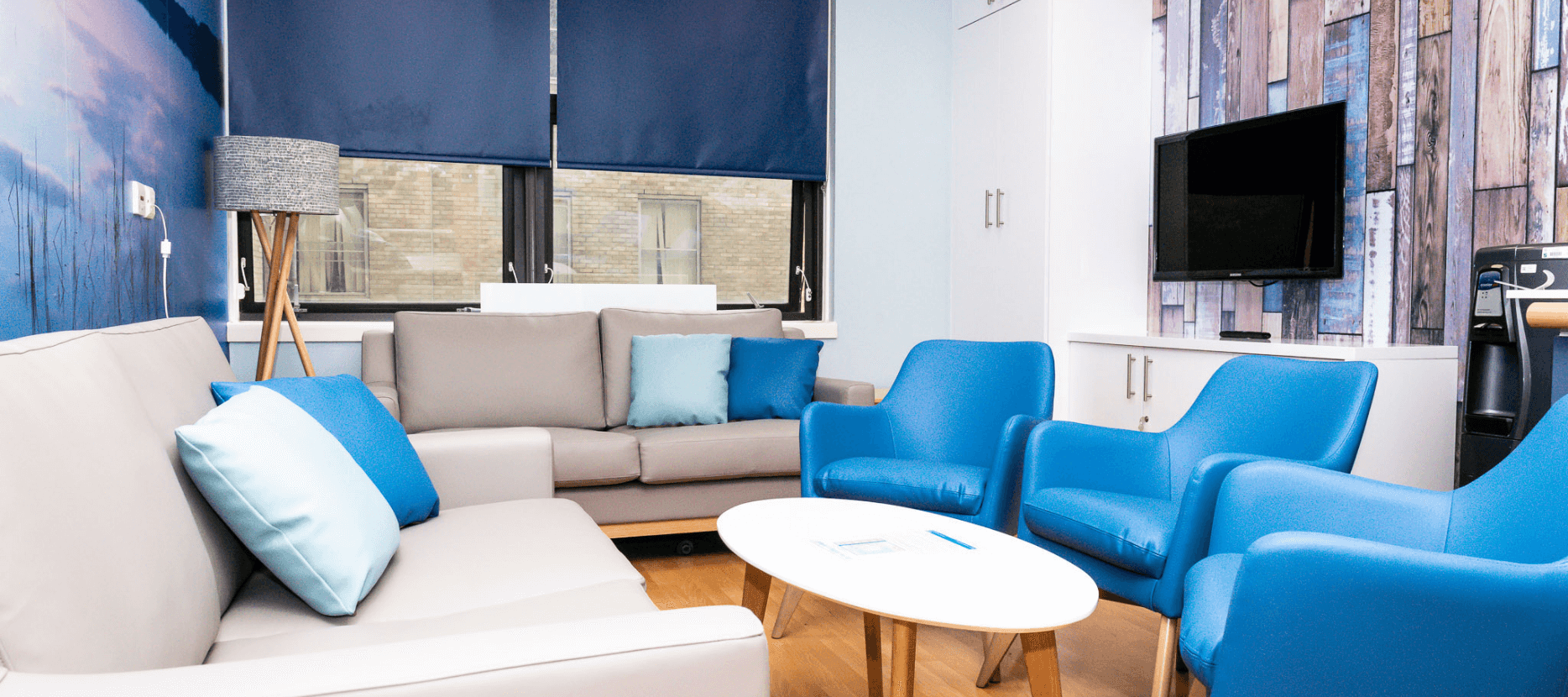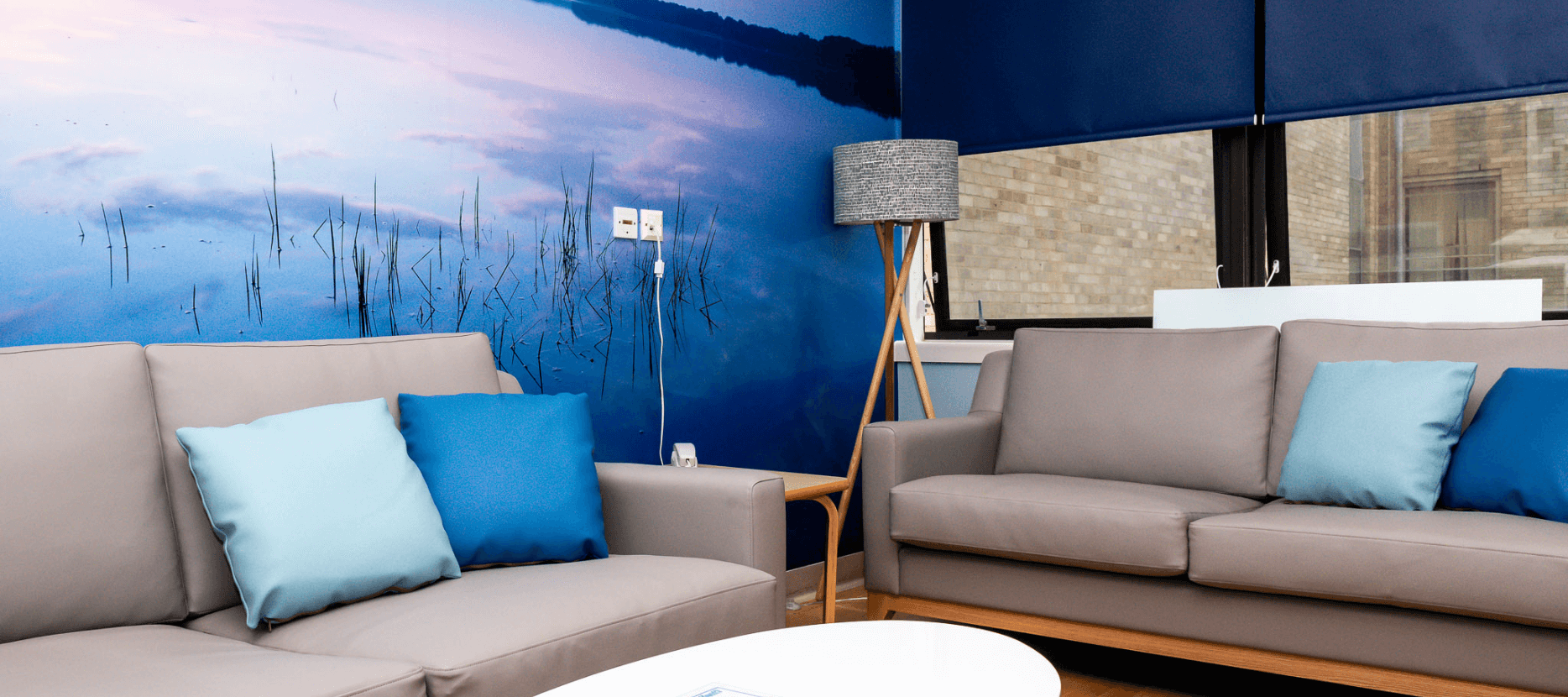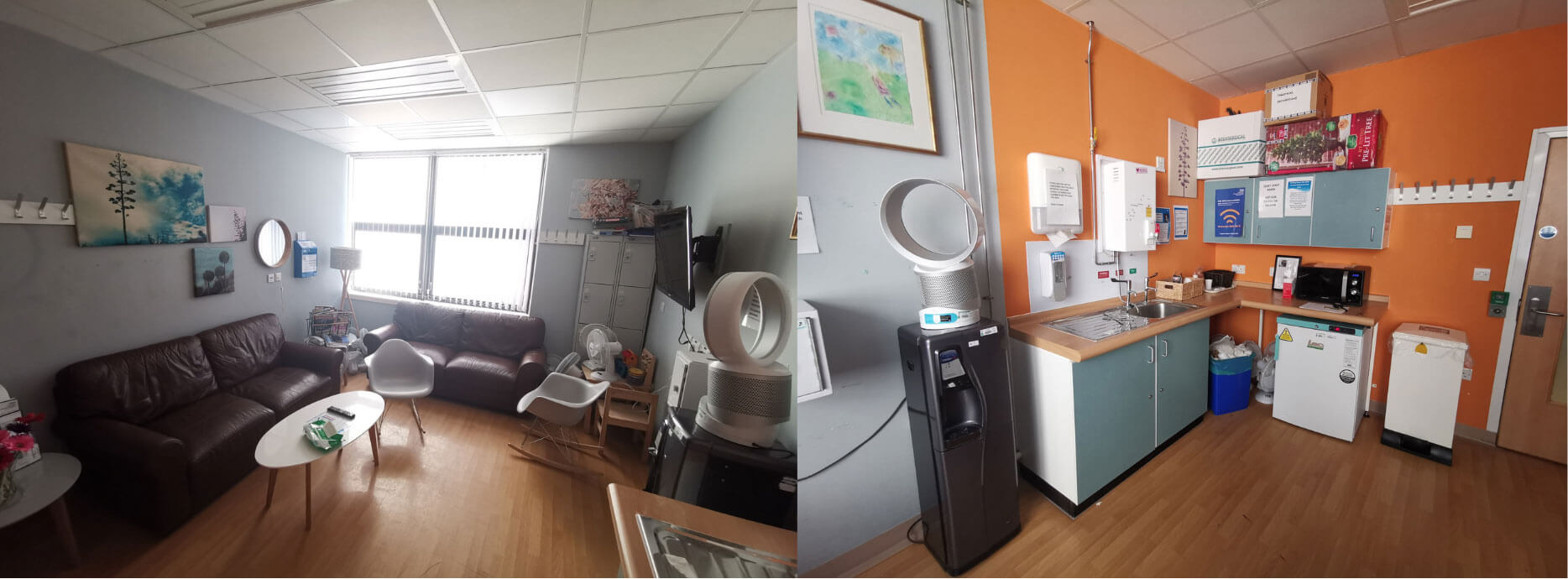“Furlough” is a word which no-one had heard of until this Spring, before the prospect of “being furloughed” or “on furlough” became a reality for a large portion of the UK.
But our incredible essential workers and hospital staff have been stepping up to the plate for many months helping us all to stay safe and recover from the effects of the Coronavirus pandemic, often resulting in long shifts, increased pressure under tough conditions, mental health issues and heightened levels of uncertainty across the board.
On a rainy October day, we dusted off our Project Manager Dan, reminded him where he worked and brought him out of furlough for a much welcomed day in the Studio with Victoria (V) and Peter (P) – the elite design team for Grosvenor Interiors, to discuss some of the ways in which they have found a new focus over the past few months – the wellness of hospital staff.
In this issue, the spotlight is on a staff Wellness Room on the ICU dept. at Addenbrookes hospital in Cambridge, which started as an untidy, uninspiring area for visitors to the ward, but in the space of a month has been completely redesigned and transformed into an amazing sanctuary for the ward staff to enjoy some well-earned rest.
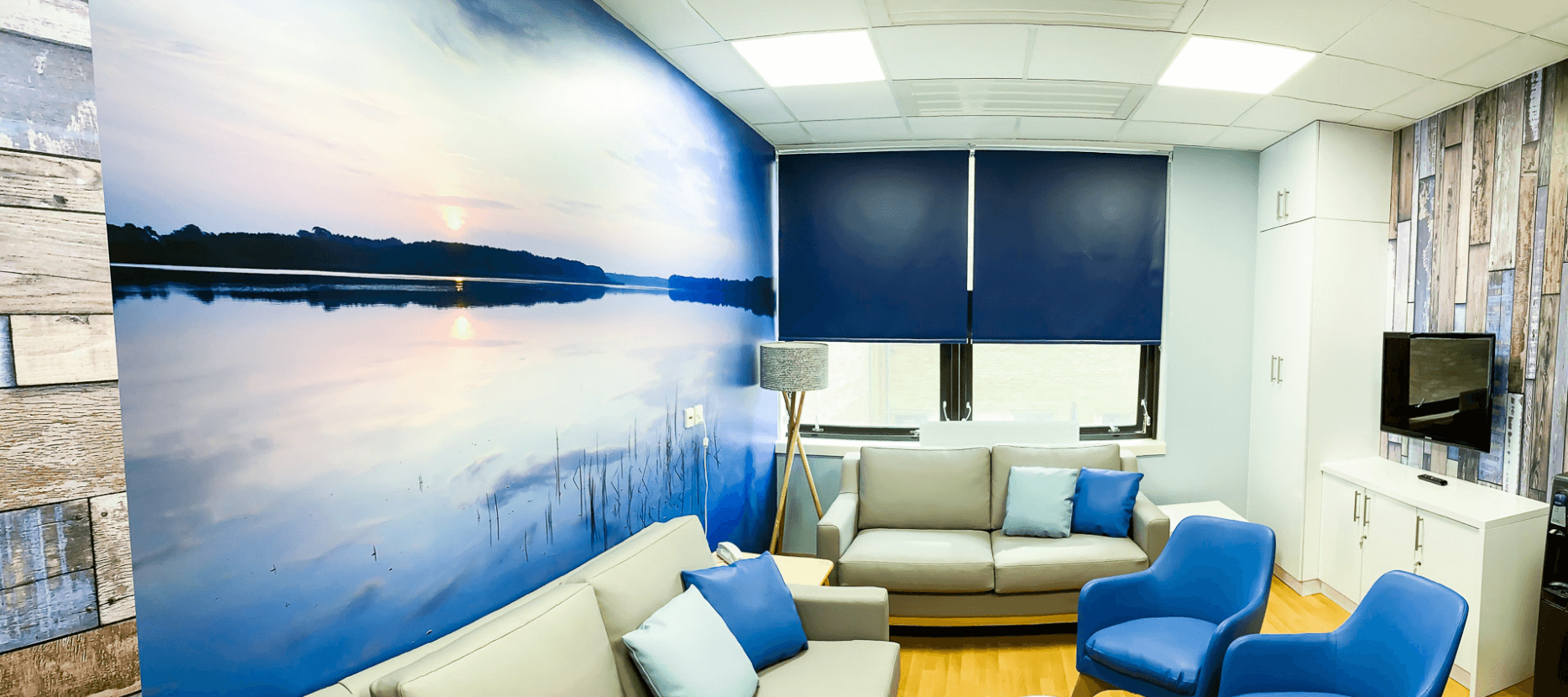
What led to this space appearing on the Grosvenor radar?
P: We’ve got a great relationship with Addenbrookes Charitable Trust [The hospital’s charity] who were looking for ways to provide spaces for their hard working and understandably stressed staff to rest up and recuperate. Most of our work is about uplifting hospital spaces in a patient focussed way, so we felt it was great news that the contribution of NHS staff was being recognised and we were designing a place for staff to wind down.
V: This has become a common theme for many of the hospital charities we work with across the UK at the moment. It’s so important for the staff to have their own place that they can relax, grab a tea or coffee and just unwind. They’re working harder than ever under extreme conditions, so it was something which we really wanted to be involved in.
How was the space when you first saw it?
V: It was very grey, and very busy.
P: There was just lots of ‘stuff’. Despite the dark orange wall, it felt dark and a little bit dingy, not really the kind of space where you want to relax.
V: “Lots of stuff” is definitely a good way to sum it up. As with many of these kinds of spaces, pieces get added or donated that are considered useful at the time – like lights, pictures or coat hooks – but while they’re initially useful, they don’t make the room feel particularly inviting, and often just contribute to a messy vibe.
What was the design process like?
V: The most important elements of the design brief were that the space should feel inviting and relaxing, and have sensible, functional places for staff to put their things. There were a couple of options discussed – one was to refresh the space as it is, and one was to completely revamp.
P: We were able to go somewhere in the middle – Using a combination of new furniture, updating the colour scheme, and uplifting some of the existing furniture, we were able to really change the feel of the whole room without breaking the bank.
V: Of course, it needed to be a place that the staff not only were able to relax but wanted to relax too. We were focused on calming, tranquil colours and scenes, so initially we proposed something much “greener” with woodlands, but during feedback from the ward this was adapted to what we now have – calming blues, tranquil lakes and neutral colours for the furniture.
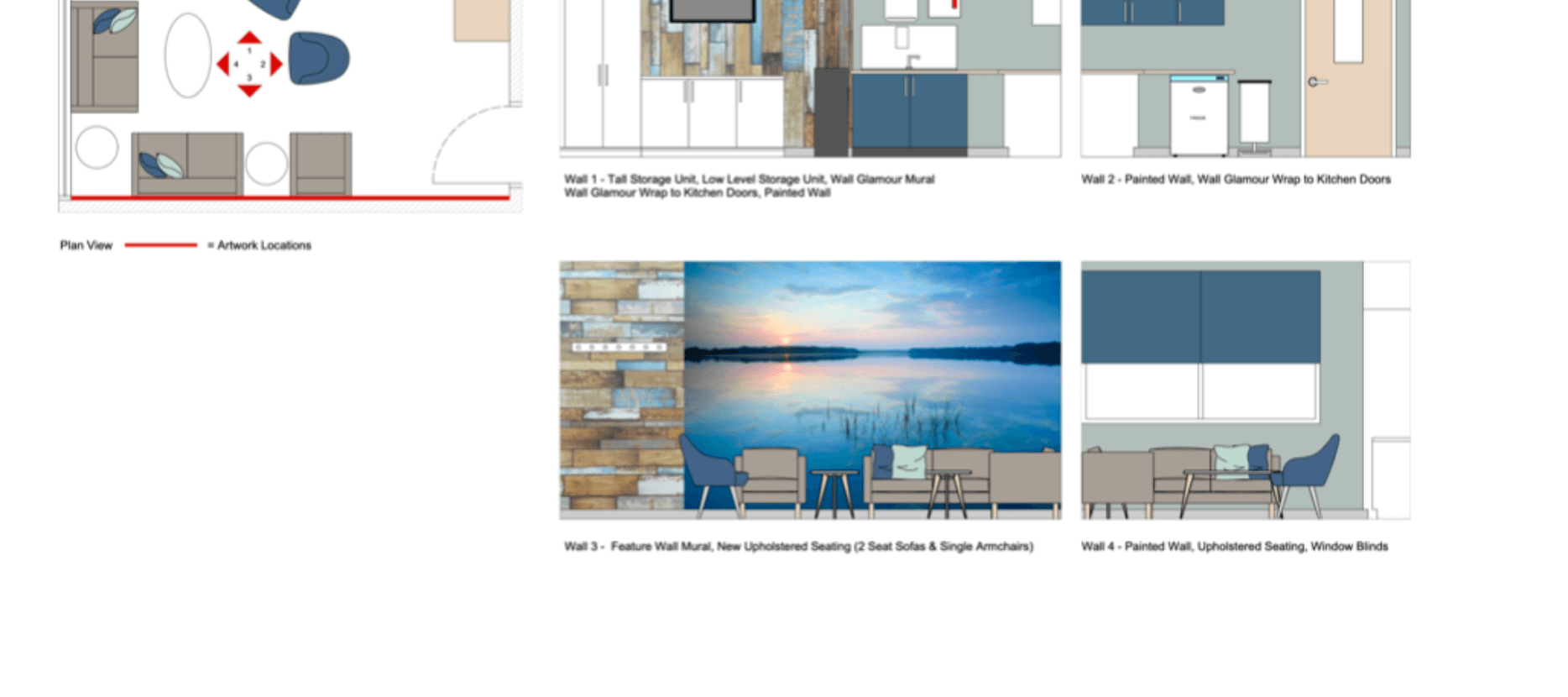
You say that you went “somewhere in the middle”, how did you achieve this?
P: There were some existing storage units in the room which were in perfectly good condition but simply didn’t fit in with the new scheme. Taking these out and replacing with new would have been ideal if money was no object, but of course we are very conscious that we are spending hard earned charity money and always look to get the most out of a charity’s budget l – so we were able to use our Wallglamour to re-wrap these completely as a cost effective way to bring them up to date
V: The lake scene is an instant draw to the eye too [again – Wallglamour]. These pieces look so visually stunning, but lots of people don’t realise that our fitting team can install something like that in a matter of hours!
P: It was all about distilling down what the room could already offer, bringing that up to date first and then supplementing with as many handy features as we could within the budget.
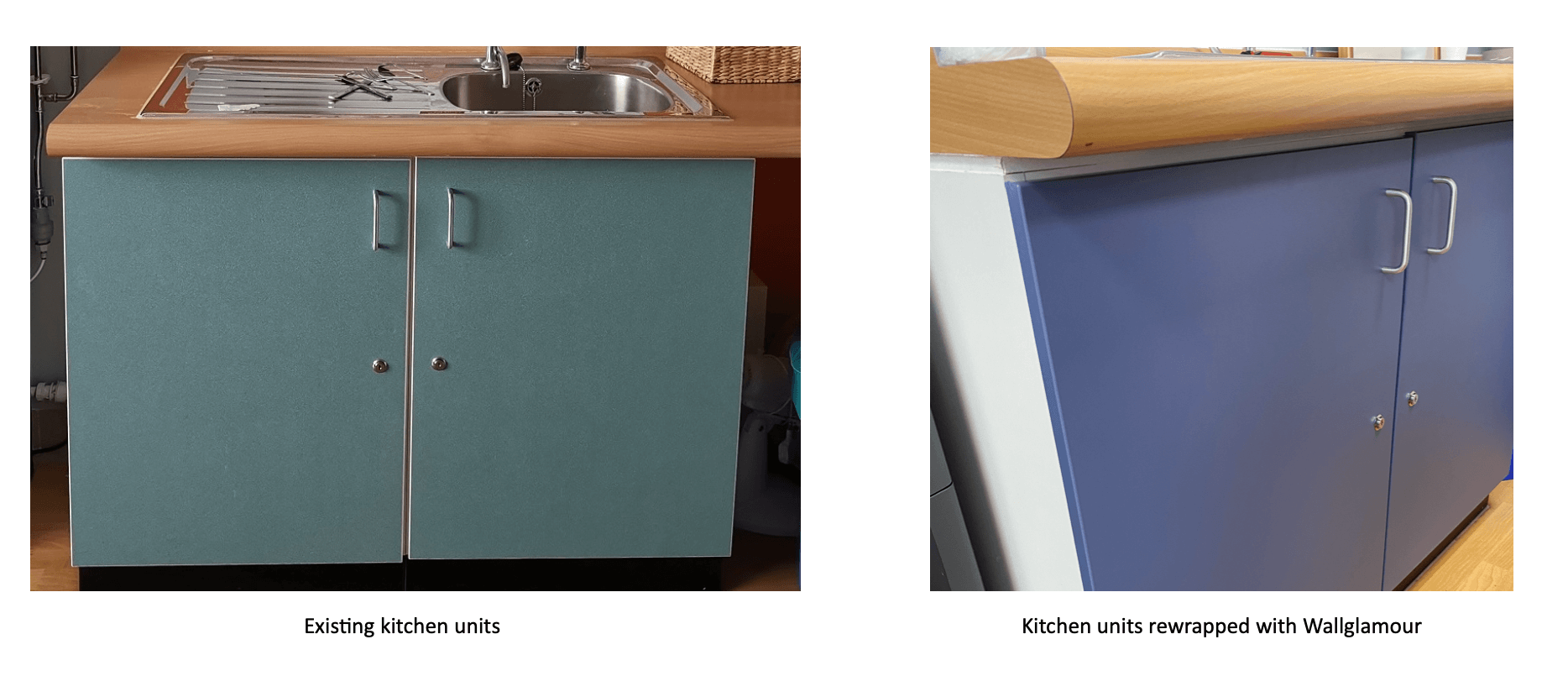
What is your favourite thing about the new space and why?
P: The new upholstered furniture, definitely. It looks great, it’s comfortable and most importantly it gives the staff the option to sit apart from each other and adhere to social distancing whilst being comfortable.
V: I love the textured wood effect throughout the room – it’s extremely grounding and makes the whole space feel as though you’re not in a hospital. You could never include the “real thing” in this kind of sensitive area, but with the Wallglamour you can get almost the same effect while still being totally wipe clean.
And what about a cool or interesting feature that might not immediately be obvious?
V: Not a feature of the space, but in order to ensure COVID compliance, the installation of the room was completed piece by piece to ensure that there weren’t too many people working at once. Fortunately, all of our installation teams are really adaptable and we’re all doing whatever we can to make sure that we can continue to improve spaces at the moment…. As awkward as that sometimes can be, but we always rise to a challenge!
P: For me, I love how good the old kitchen units look in the new blue. Such a quick change, but the way which it brings an older item up to date and in keeping with the feeling of the new room was really great.
The Wellness room is now open to staff at Addenbrookes Hospital. For more details on our projects, to discuss your own or just for a chat, visit grosvenorinteriors.co.uk or give us a call on 01892 600400.
