When it comes to allocating your budget for improving your building, it’s easy to see why the majority of people would prioritise the areas that have the heaviest traffic e.g. corridors.
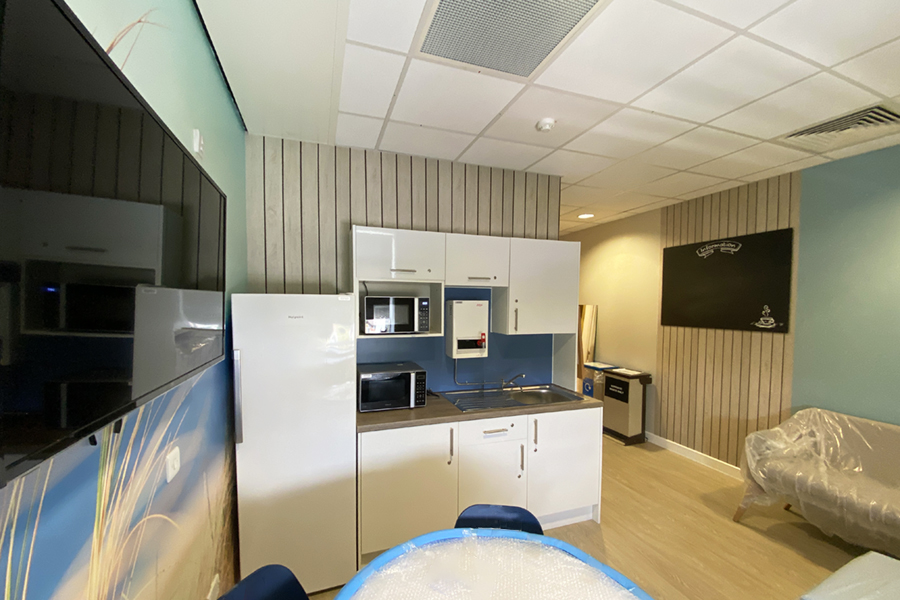
However, at Grosvenor Interiors, we recognise the importance of staff wellbeing. In order to keep staff functioning at their best, it’s vital that they make the most of their downtime.
With that in mind, we are increasingly being asked to improve staffrooms in order to ensure that staff get an opportunity to properly decompress rather than be reminded of work.
One such project was the Russell’s Hall Maternity staff wellness room. We spoke to Matron Katie Philpott about the project: “The staffroom was small and dark, had very little natural light and was in the centre of the delivery suite opposite the handover room. The kitchen was broken and doors were not on hinges correctly. There were 2 small 2-seater sofas that were ripped and a small square coffee table that was low to the floor. Due to the location of the staff room, it was very noisy, and the staff were frequently interrupted with questions about the delivery suite meaning they did not get a true break.
During Covid the size of the staff room meant that only one member of staff could have their break at any one time. On a busy delivery suite with 20 plus staff this was impossible, so staff found they were eating in their cars or in empty rooms. The staff really needed a calm and quiet place to be able to take a break. The delivery suite is a high turnover/stressful place to work and for the wellbeing of the staff a break is essential.
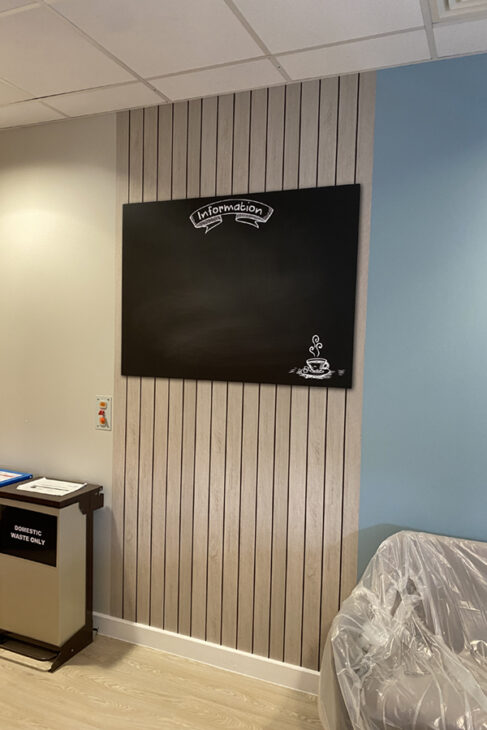

We wanted staff to have a place to decompress with no reminders of work – somewhere calm and quiet, somewhere that they could feel they were undisturbed and away from the clinical area. We are very strict that work notices etc are not allowed to be put in the space.
So we contacted Nithee Patel, Head of Fundraising for the Dudley Group NHS Charity at Dudley Group NHS Foundation who arranged funding. The room was fully funded by the baby bereavement campaign fundraising through individuals, local organisations and families. Nithee put us in touch with Grosvenor Interiors.
We engaged the wider staff group and asked what they wanted. Their requirements were simple – a table to eat at, comfortable seating to relax on, somewhere to charge their phones, a TV or radio, a water machine to refill their drinks bottles and a coffee machine.
We also moved further from the centre of the department and that has been a huge help. The project design absolutely achieved what we set out to do. The staff love the new area, they feel really looked after and it has had a huge impact on morale. They love having their own space and they also love the design of the space. It is wonderful – really well used and the staff take pride in the area”.
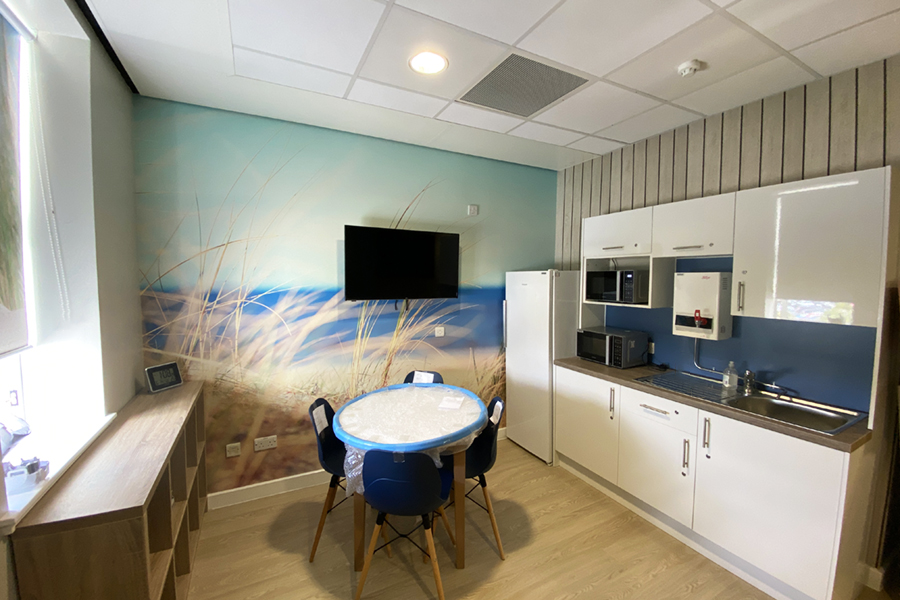
Another project that made a real difference to staff was the HR and Payroll staffroom at University Hospitals of Leicester NHS Trust (UHL). We spoke to Maggie Poole, the Staff Benefits Officer at UHL and she talked us through her experience:
“In May 2020, Leicester Hospitals Charity had funds available to improve wellbeing areas for staff so we got in touch with them. We told them we had a tiny room that was also used for storage. The room faced onto a brick wall, had bars at the windows and was furnished with an ordinary table and chairs which staff used for phone calls that required privacy. We asked if we could maybe have two or three more comfortable chairs, a nicer table, a picture for the wall and a pot plant and they said they were willing to support this. Then Covid kicked off and things got delayed.
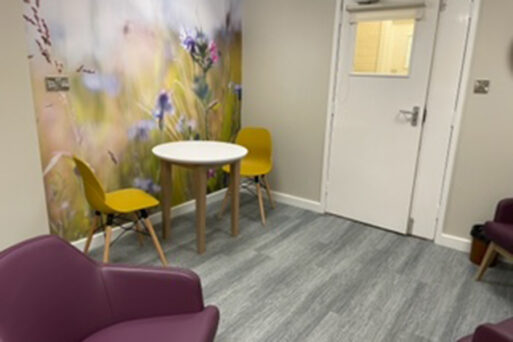

In March 2021, Leicester Hospital Charity got in touch – they had been doing work with Grosvenor Interiors and said they could probably offer a little more than a pot plant and picture and to a much higher spec than through Estates Dept. They put us in touch with Colin and Debbie who arranged a site visit later that month.
We were offered a choice of themes – woodland, beach and meadow amongst them. These were circulated to our staff (approx. 20 including part timers and staff who hot desk) who were really interested and enthusiastic. Together we chose the woodland theme.
Once the work started, it wasn’t straightforward because we discovered asbestos. Then, underneath the existing carpet tiles, we found the floor housed an inspection cover to the drains, so we couldn’t put hard flooring down because the inspection cover had to remain accessible. Following some revisions to the original plan, the room was eventually completed and we are absolutely thrilled to bits with it.
Grosvenor Interiors were able to accommodate our special requests e.g., one of our members of staff has a sight impairment and every afternoon, has to go and sit in a darkened room away from the glare of computers and fluorescent lights. So Grosvenor Interiors arranged dimmable lights to be fitted.
We also got mood lighting with the addition of a floor lamp, and a lovely blind meant we no longer had to look at the brick wall.
Previously, it wasn’t a pleasant room to be in. But now staff go down when they want to read a magazine at lunchtime, have quiet time, even discuss projects in there.
Most importantly, it gets them away from the glare of VDUs. Our teams deal with electronic staff records, working on huge spreadsheets, using important information and this is intensive work. Staff constantly have to adjust from one screen to another. It’s really nice to have somewhere to go where it is not so bright and you can rest your eyes. This is really important to staff.
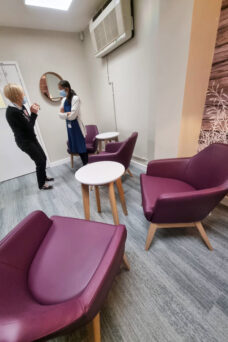

“Everyone is thrilled to bits. It’s a lovely addition that means a lot to us.”
When the weather was bad and we couldn’t go out for a walk, people used to just sit at their desks during their break but now they can chill out in there. It gives us all a choice of how we want to spend our downtime.
It’s also a nice place to bring our occasional visitors: we no longer have to sit them in a store cupboard!
This project has been most important in allowing us to feel better about ourselves. The room has been nicknamed the “wooded meadow” – it allows us to get away from our work. We used to eat at our desks, but this new space has made us feel acknowledged and appreciated – it made us feel visible and “cared for”, that we mattered and that our work/life balance was improved.
In the public sector, you feel you should not be spending money on such things, so we were really appreciative of the charity that supported us. It was a good partnership between ourselves and the charity”.
